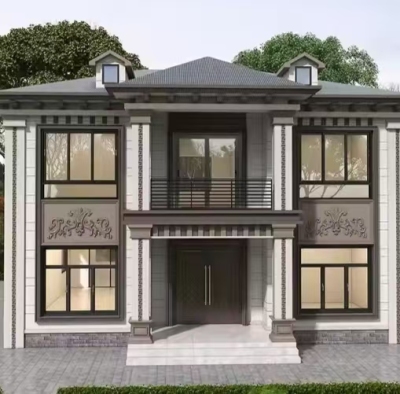
Traditional structure diverse design
2024-06-23 15:28
Reasonable layout of functional areas: Using the characteristics of high steel strength, the design can adopt large space layout, so that the building plane can be reasonably separated, flexible and convenient, and create open housing. The traditional structure (brick-concrete structure) due to the material nature limits the freedom of spatial arrangement, if the opening is too large, it will cause the board thickness, beam height, column, the phenomenon of "fat beam fat column", not only affects the beauty, but also increases the weight, increasing the cost, buyers in the second decoration, often due to change the location of the wall, increase the hidden danger.
Steel structure residential space utilization rate is high
In terms of space utilization rate, the section of the steel structure is small, and the effective area of the building can be increased by about 8% compared with the reinforced concrete structure. In terms of architectural style, steel structure buildings are also more flexible and rich, and the indoor space can be divided by multiple schemes, which can meet the needs of different users







