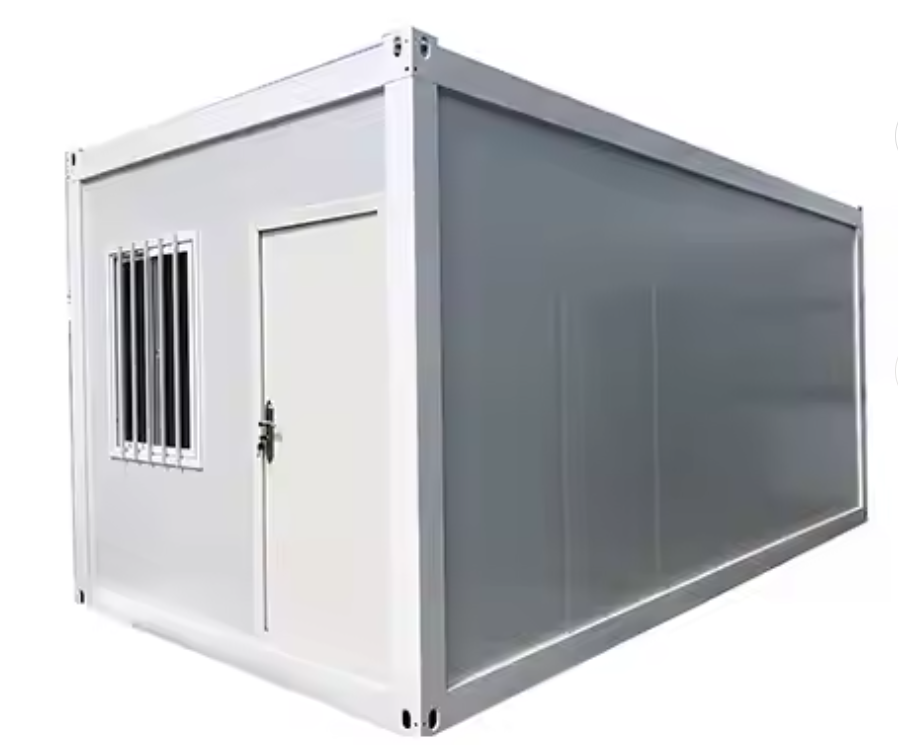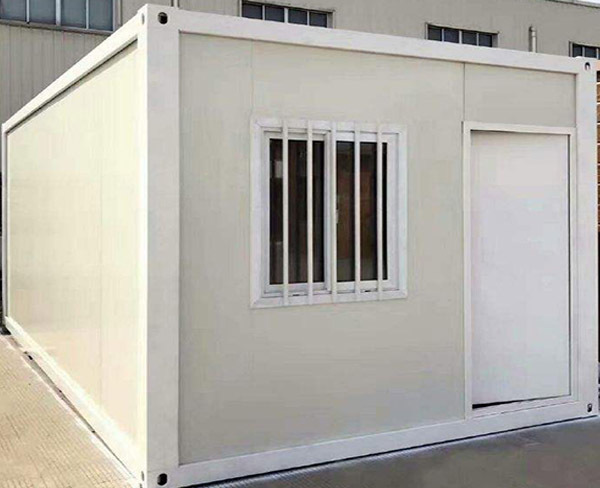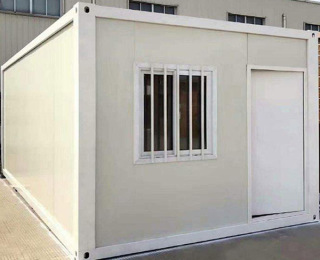Load -bearing building system
The disadvantage is that the interior plane layout is poor

Refers to the structure of a load -bearing system composed of a wall and floor. Walls are both load -bearing components and partitions for rooms. They are the most commonly used and economic structure forms in living buildings. The disadvantage is that the interior plane layout is poor. The structure of garbage bins is mostly used in housing, apartments, and can also be used in public buildings such as office buildings and schools. The load -bearing wall of the wall structure can be made of bricks, blocks, prefabricated or cash -producing concrete.
The floor of the floor is pre -made steel concrete or prestressed concrete hollow plate, slot plate, solid board, prefabricated and paddling conformal floor, and the starting floor. The wall plate structure is divided into three categories according to the different materials and construction methods







